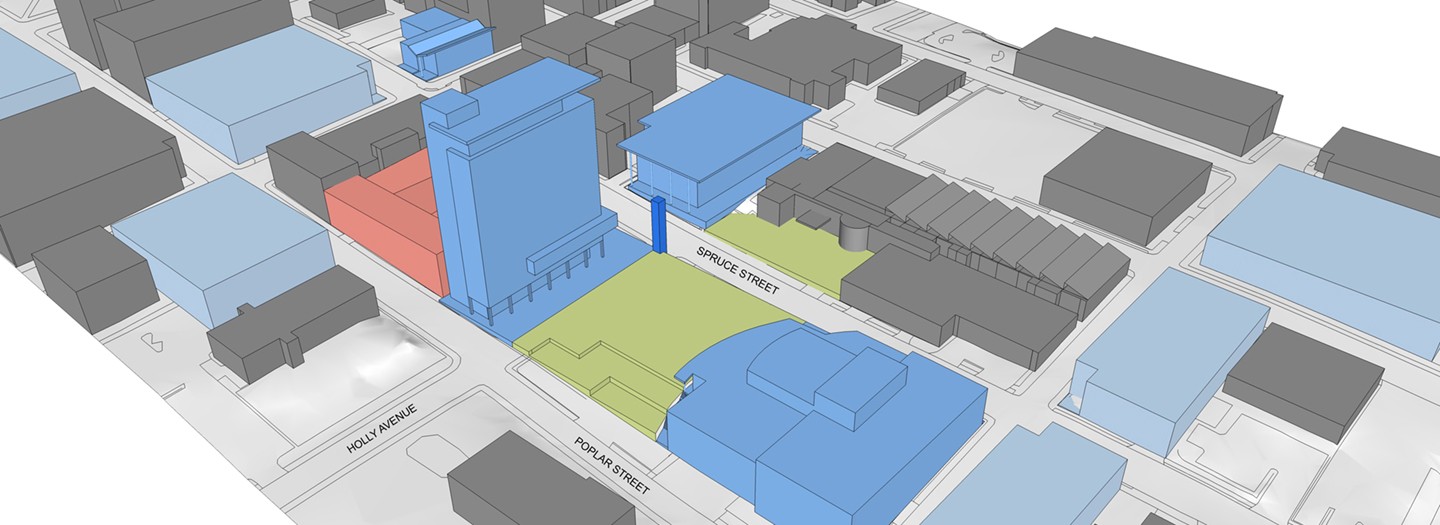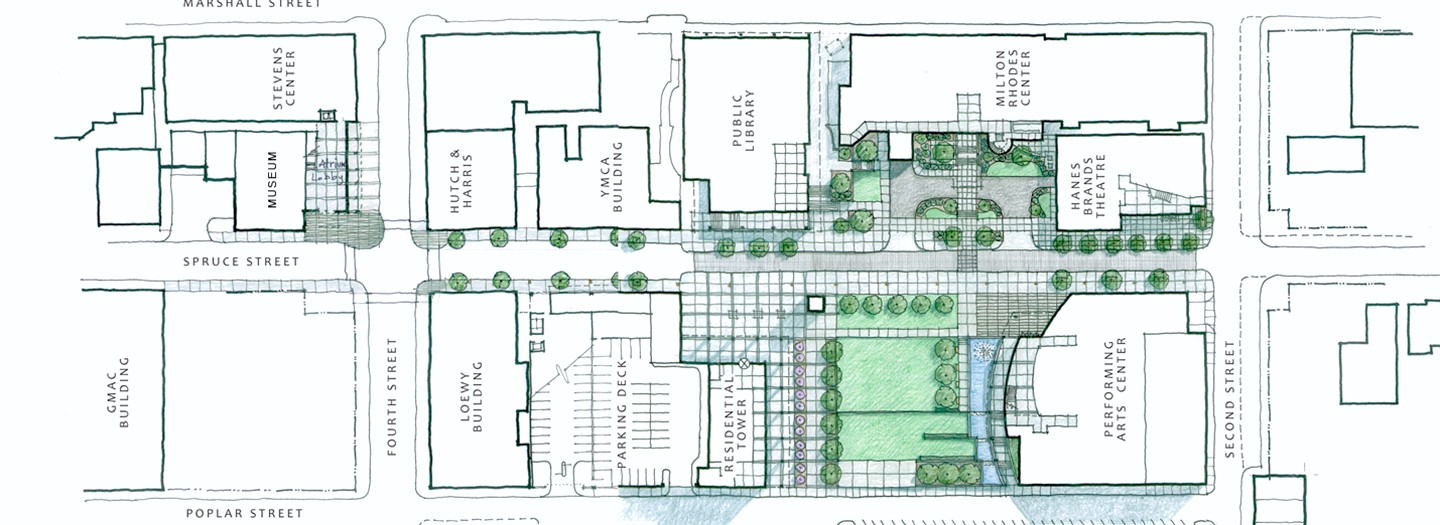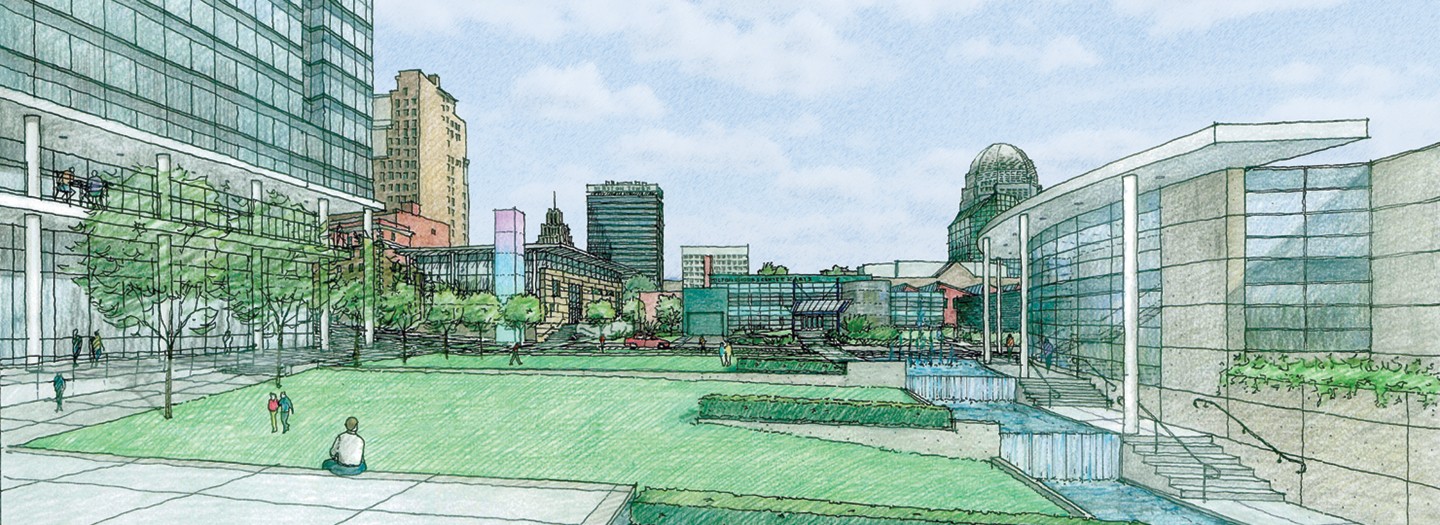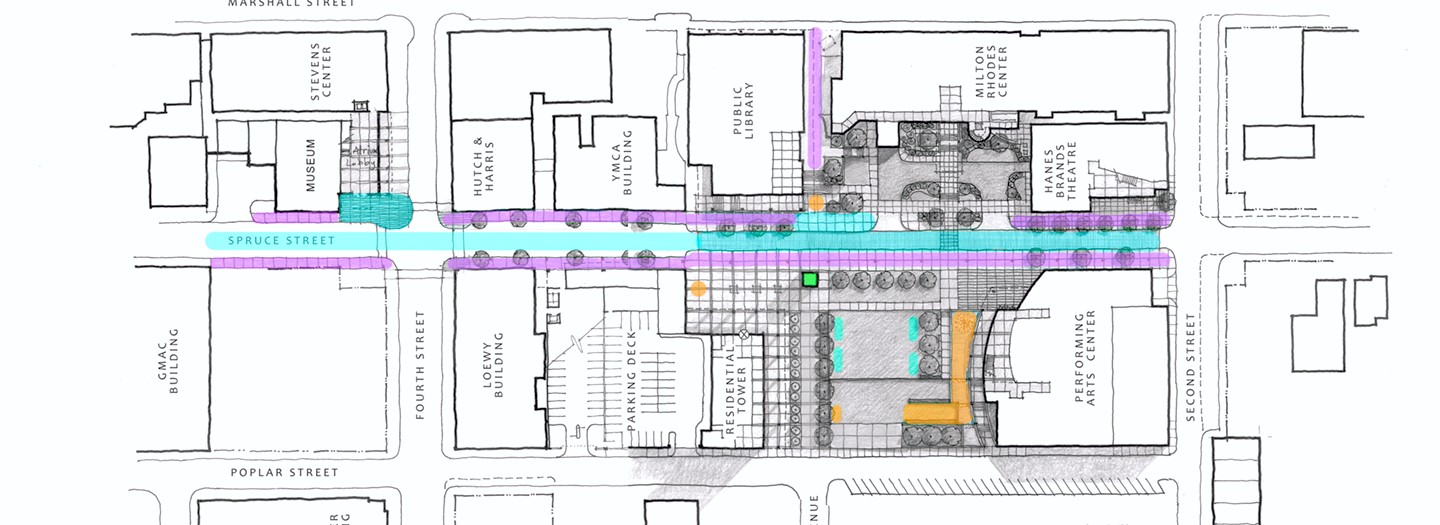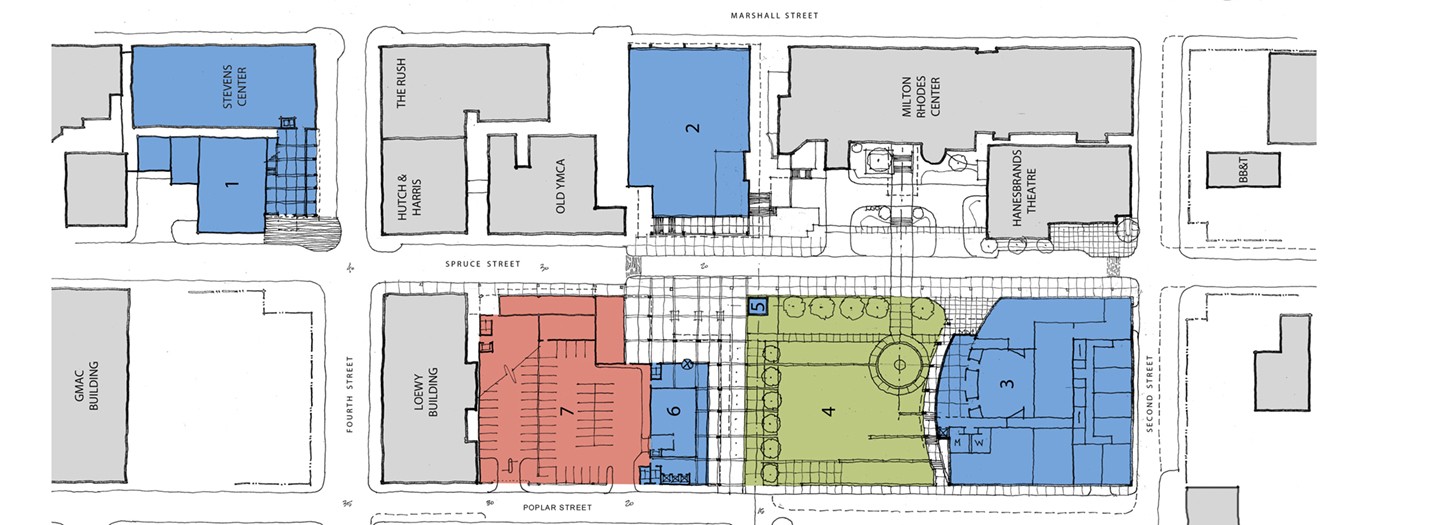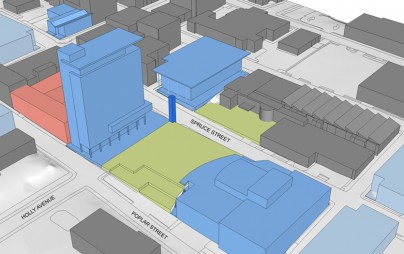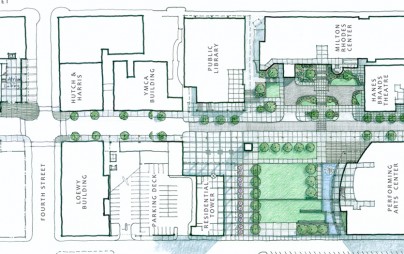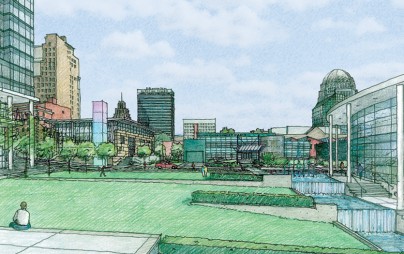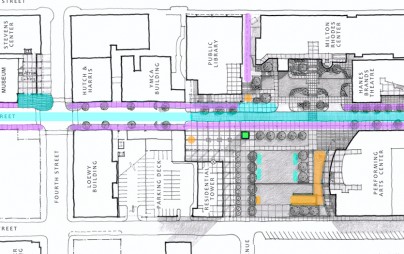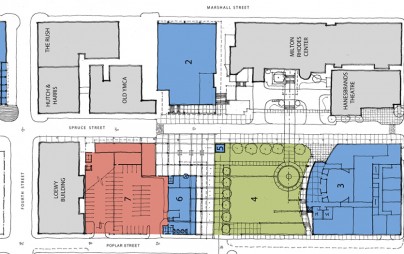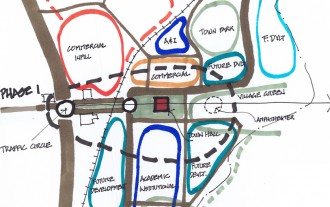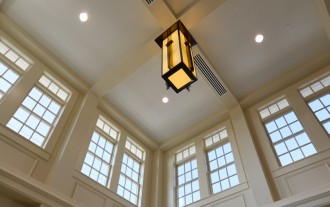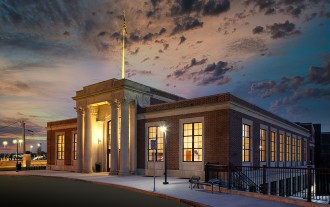Winston-Salem is an enterprising city with a history of building on its strengths. Over the last 6 decades, the arts has emerged as one of the city’s strongest characteristics. For the emerging Theater District, Walter Robbs was retained to prepare a visionary master plan that built upon existing arts and cultural assets while also demonstrating how limited community resources could be re-imagined to create added value.
Artful design and technology were central to the visual transformation of multiple downtown blocks. Utilizing 3D modeling test fits, a dynamic, cohesive vision presented various new facilities—a performance theater, a central library, a museum, a major renovation to an existing 1,200 seat performance theater, a 200 unit residential tower and a 450 car parking deck—fit on identified, developable sites with the entire district anchored by a new, iconic gathering place for the entire community.
Collaboration with CJMW Architecture
Project Information
Winston-Salem, North Carolina
Arts Council of Winston-Salem and Forsyth County
