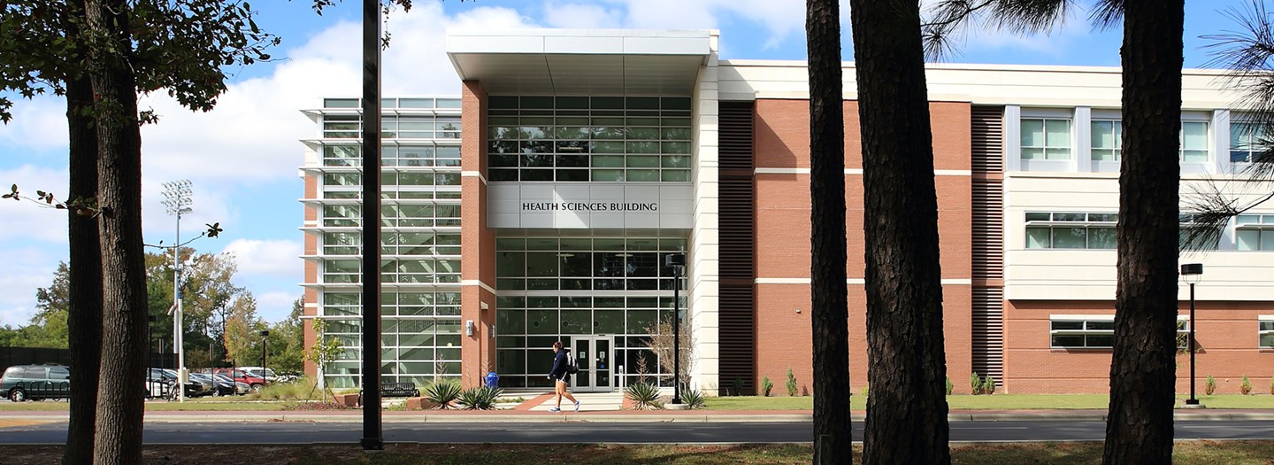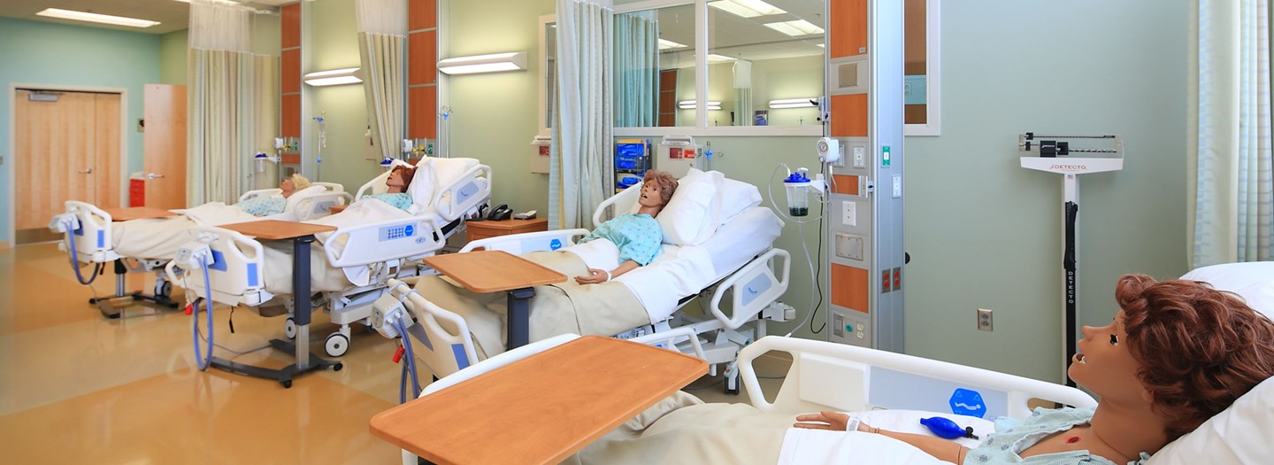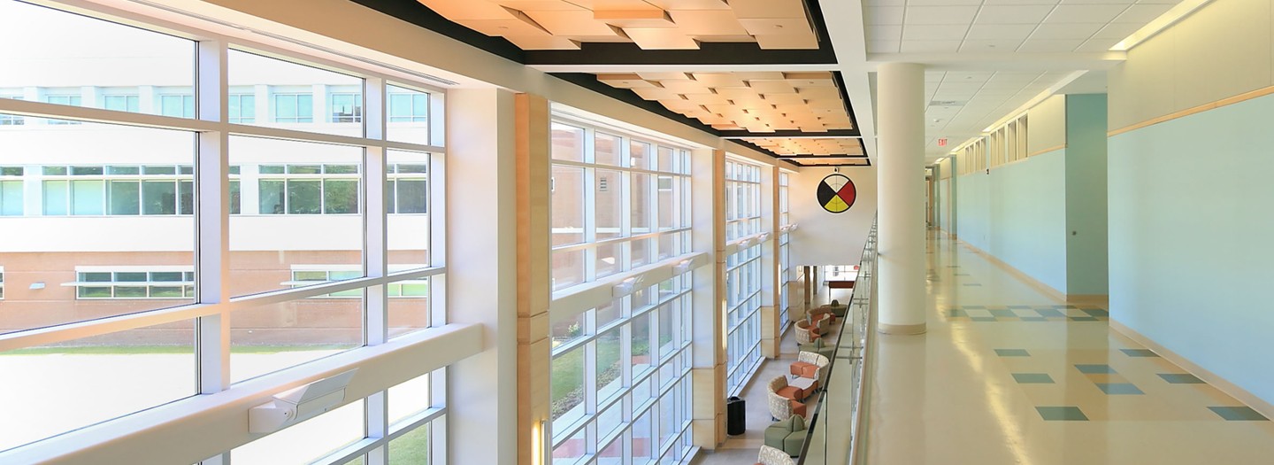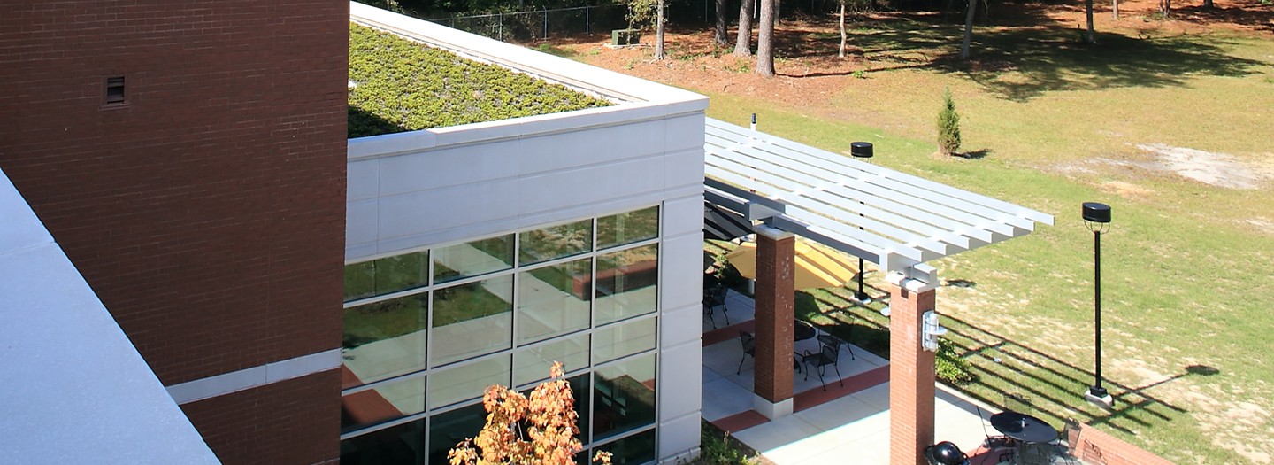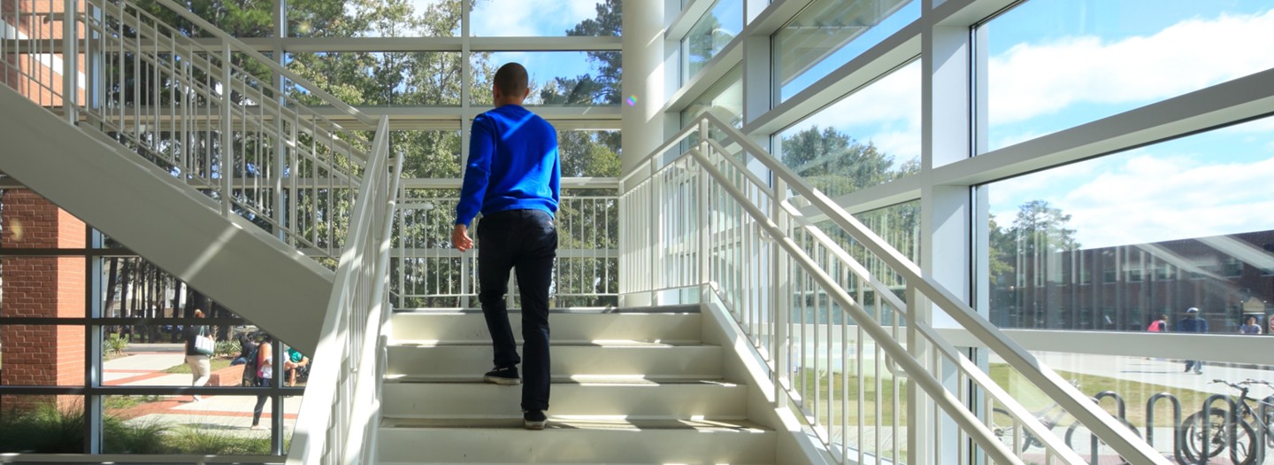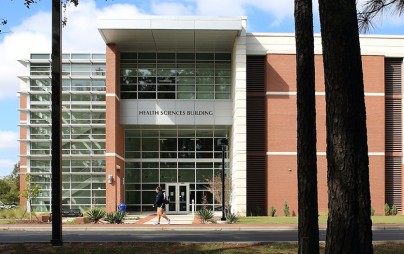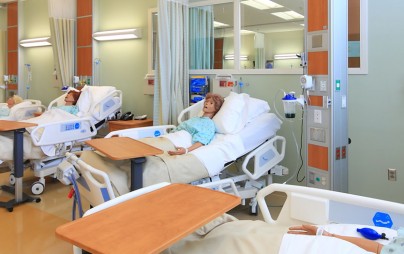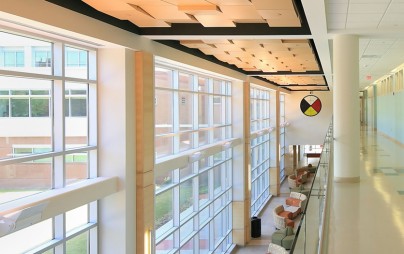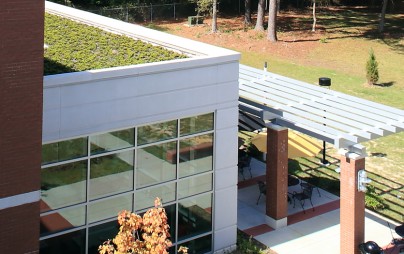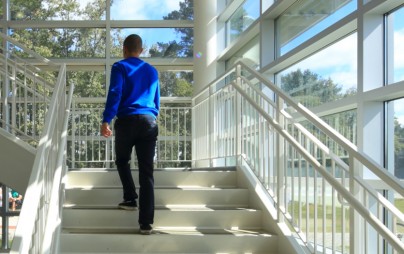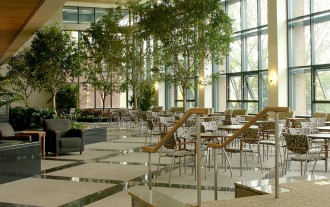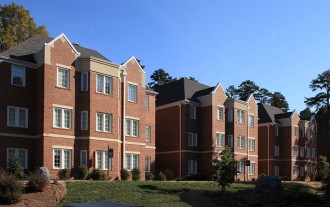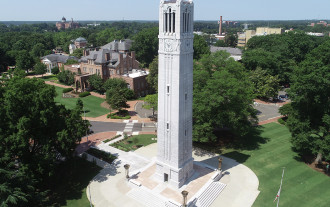When it comes to teaching tomorrow’s nurses, most universities offer students the instruction they need for their future careers. With the opportunity to design a new Health Sciences Building for the nursing program at UNC Pembroke, Walter Robbs considered the idea that the environment could be as much a part of promoting health and wellness as the education received within it.
With this holistic approach, we set about reimagining the ways in which a building could promote health and wellness to those in and around it. We created a dynamic, light-filled facility that accommodates classrooms, simulation labs, study spaces, a large atrium and a dining hall while reinforcing to students the importance of light, space, nature, balance, circulation, movement and well-being. Additionally, the building is impressively “healthy” by architectural standards. The LEED Silver® building has many sustainable features—including extensive green roofs, and exterior glazing and shading to mitigate heat gain in the coastal plain climate.
After one year of operations the facility demonstrated a 34% energy reduction, compared to baseline; earning special recognition from the North Carolina Department of Environmental Quality. The project was one of a handful of facilities selected as a case study in the North Carolina High Performance Building program (HiPerB). The program was created to showcase energy performance of commercial buildings in the state.
 USGBC® and the related logo are trademarks
USGBC® and the related logo are trademarks
owned by the U.S. Green Building Council and
are used with permission.
Project Information
Pembroke, North Carolina
University of North Carolina - Pembroke
87,000 square feet
Recognition
- 2013 Honor Award - Sustainability, Winston-Salem Chapter, North Carolina AIA
- North Carolina High Performance Building
