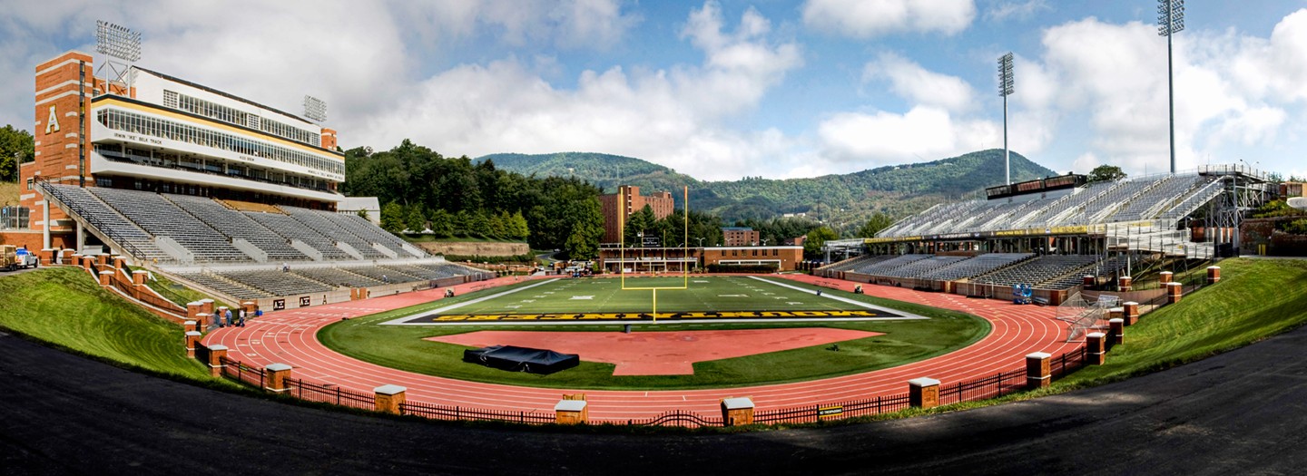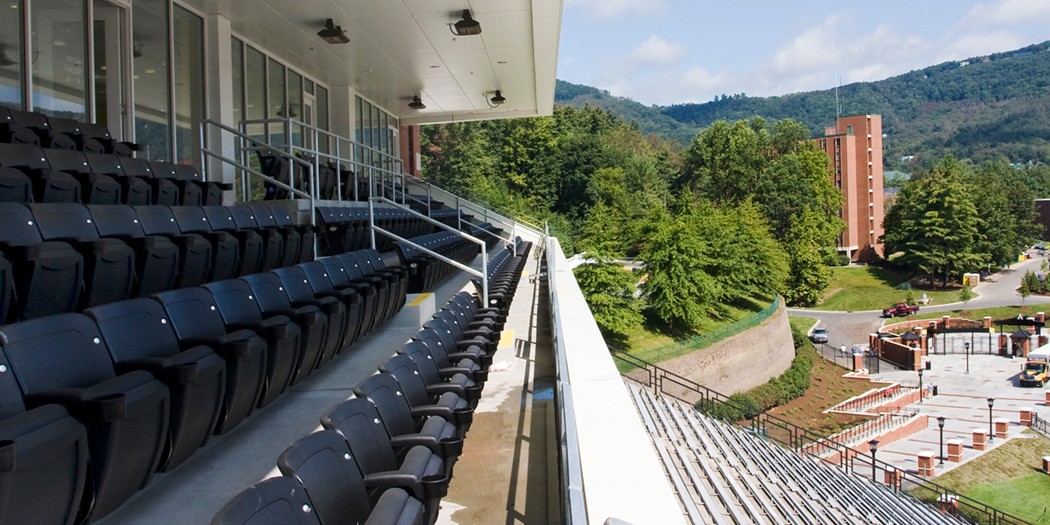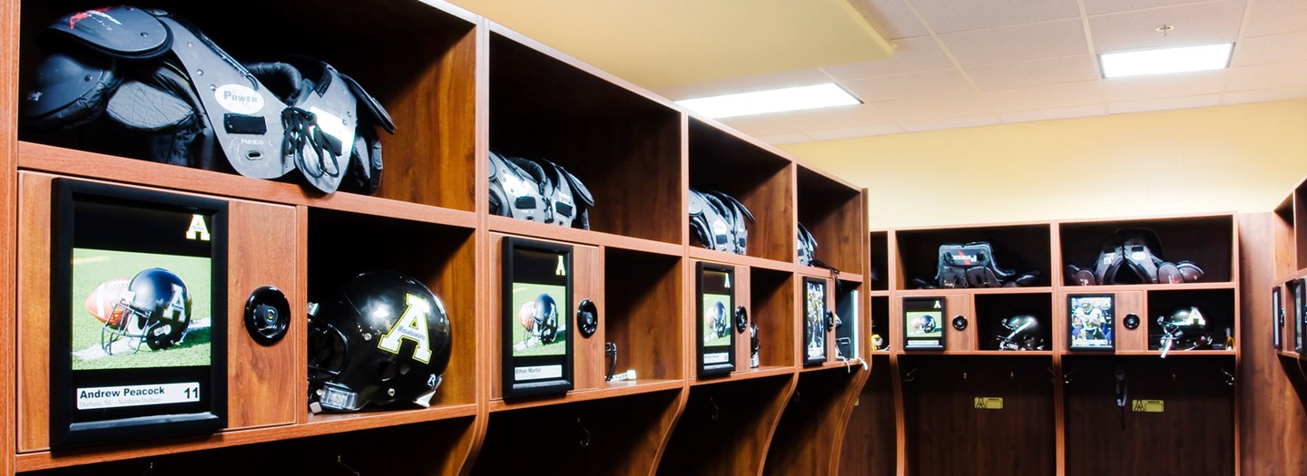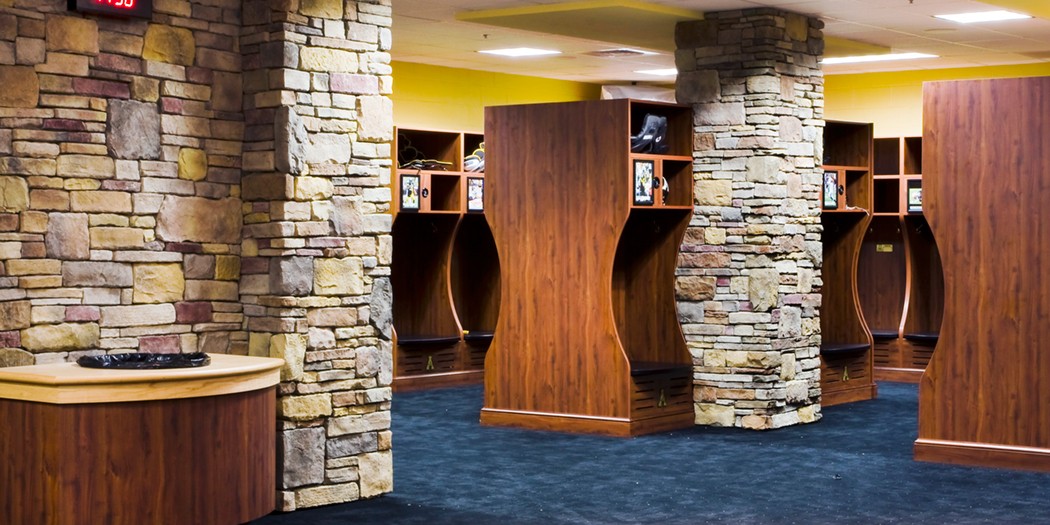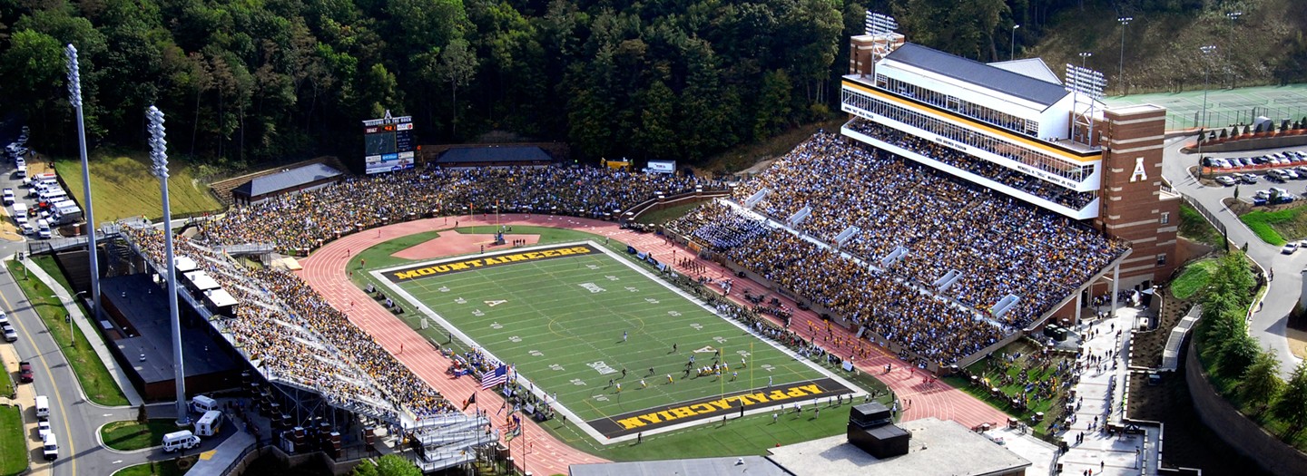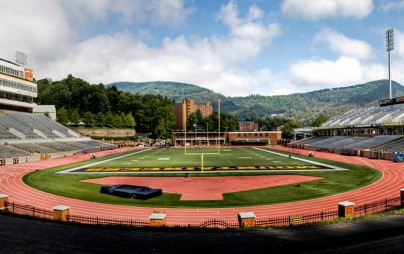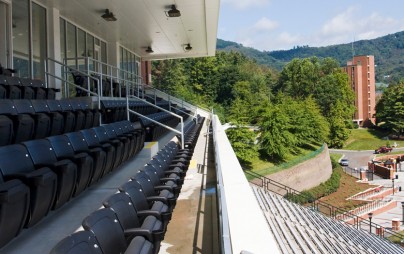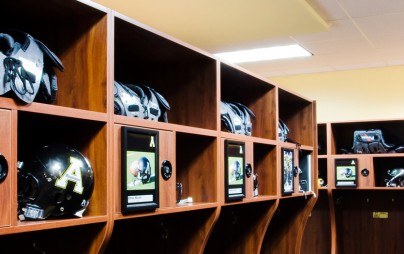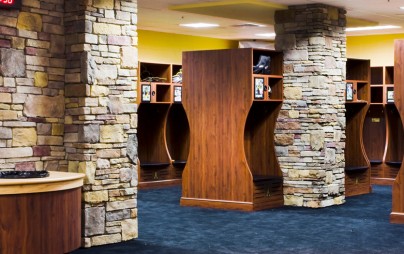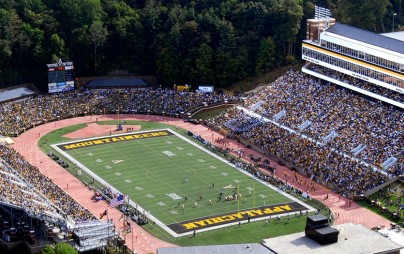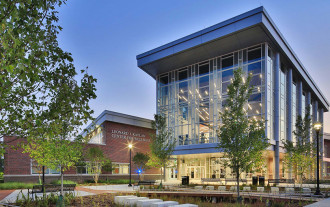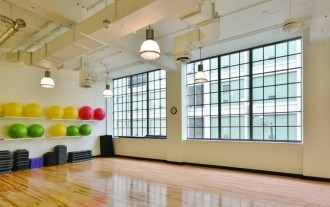As the University’s football program grew and gained national recognition, they desired to improve both practice and game day facilities. This project began with a number of studies to renovate or replace the existing Owens Field House, and it evolved into a major stadium renovation.
The seven-story, multi-use facility is located directly behind the existing west grand stands at Kidd Brewer Stadium. Walter Robbs' conceptual solution to relocate the field house functions within a new game day tower became the basis for a complete stadium transformation. Upper press and club levels enhance the fan experience, while the state-of-the-art training and locker rooms, auditorium, and meeting rooms support the players and coaches – improvements that furthered the success of App State's football program.
Project Information
Boone, North Carolina
Appalachian State University
128,000 square feet
