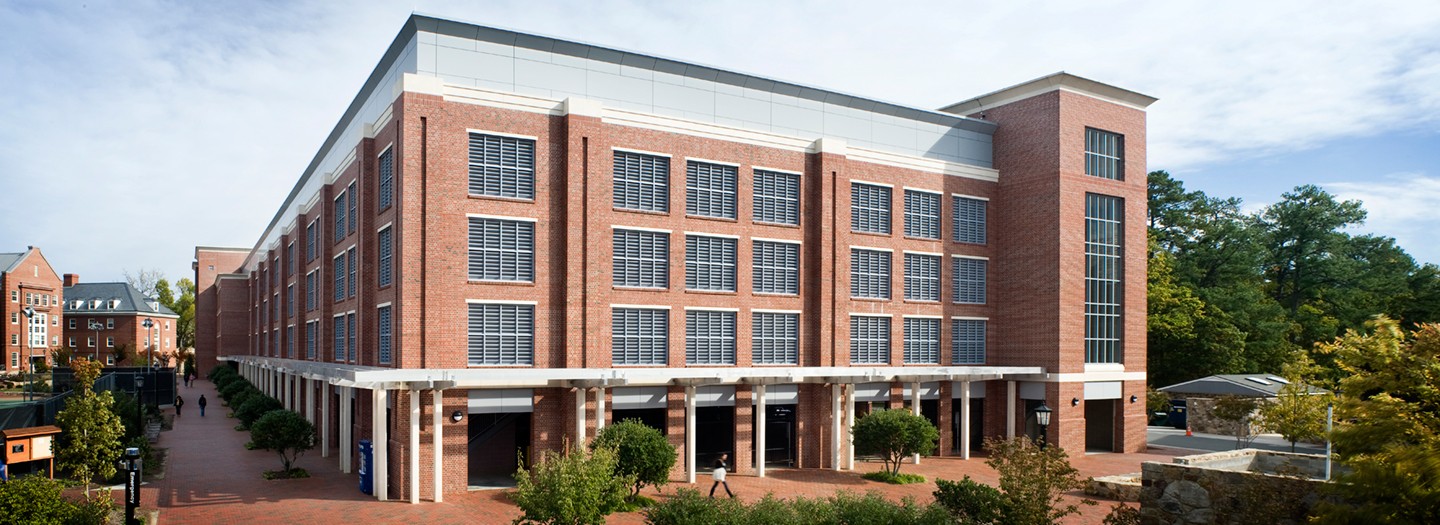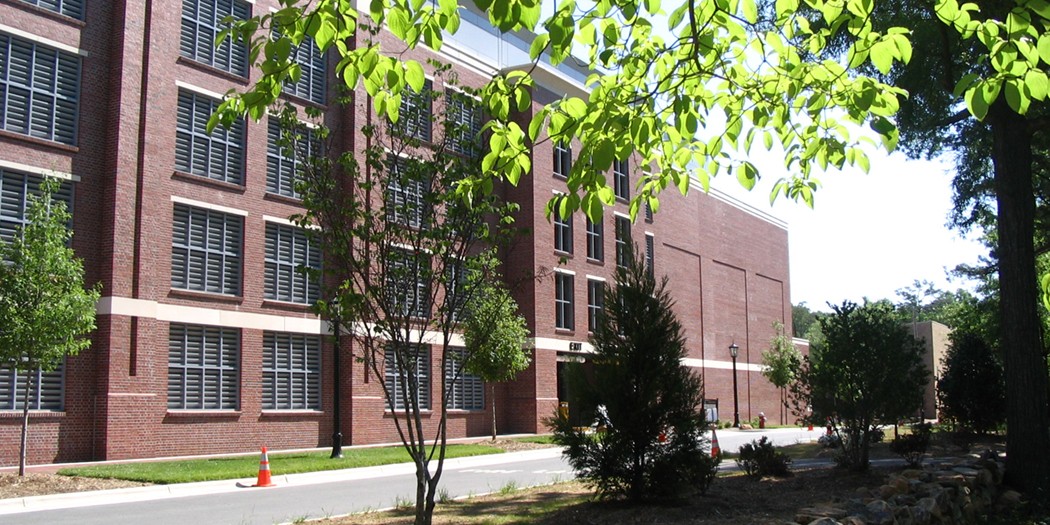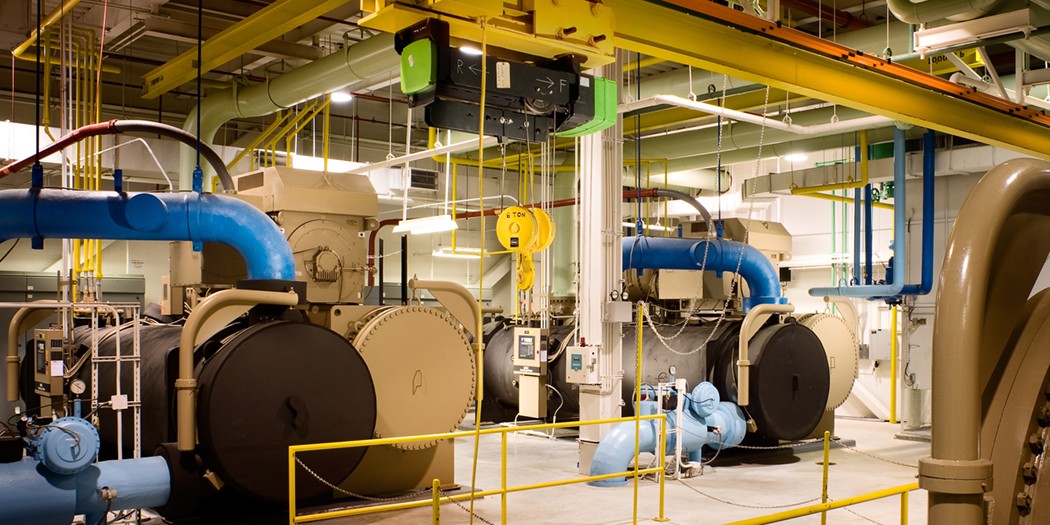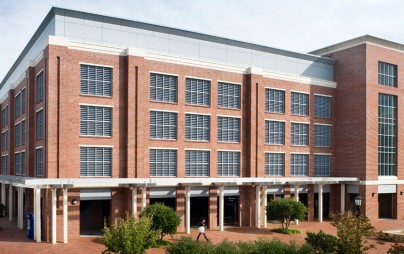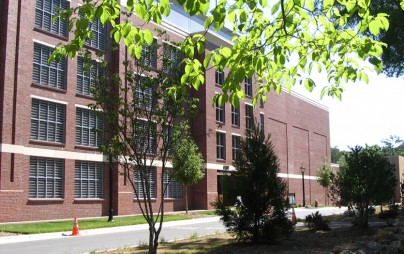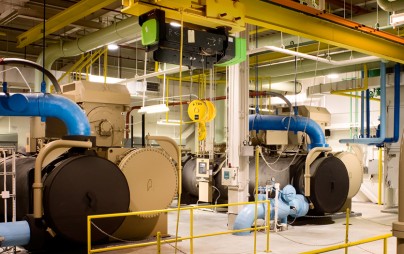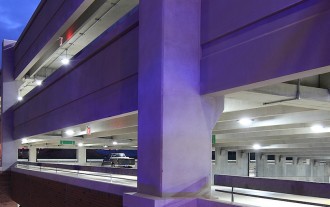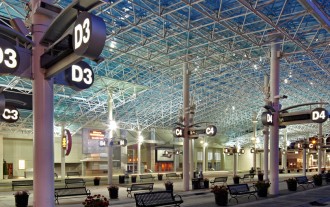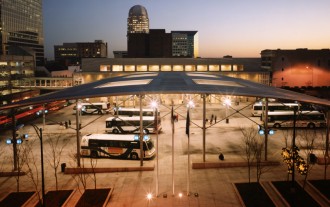Located in a historically sensitive area of campus, this five-story 475 car parking deck and chiller plant combination provides parking relief as well as much needed cooling capacity to northeast campus. The limited amount of available land required the integration of two separate building functions into a single structure. The building provides separation between a pre-civil war cemetery and a student residential area, while reflecting the cultural background of the Chapel Hill campus.
This was an engineering-led project with AEI as prime
Project Information
Chapel Hill, North Carolina
University of North Carolina at Chapel Hill
201,550 square feet
