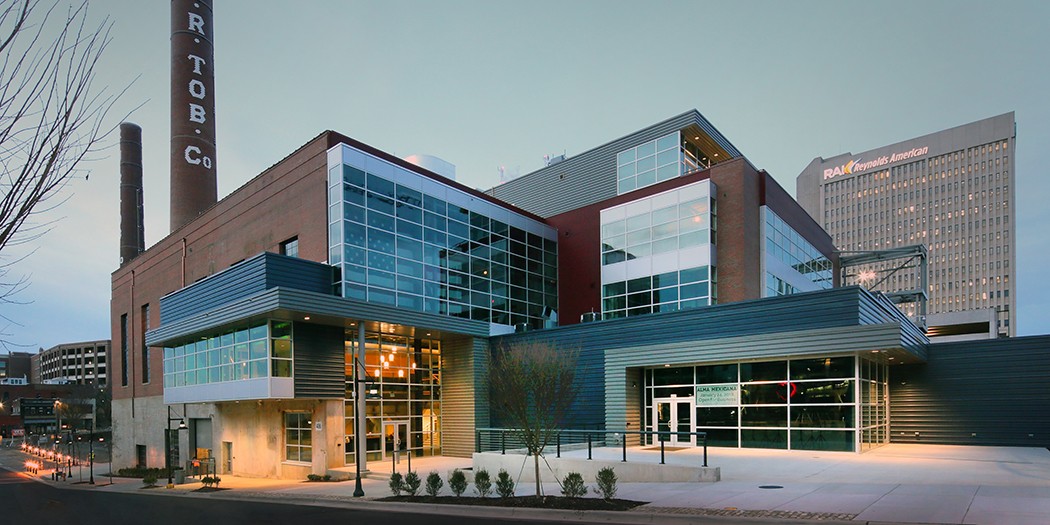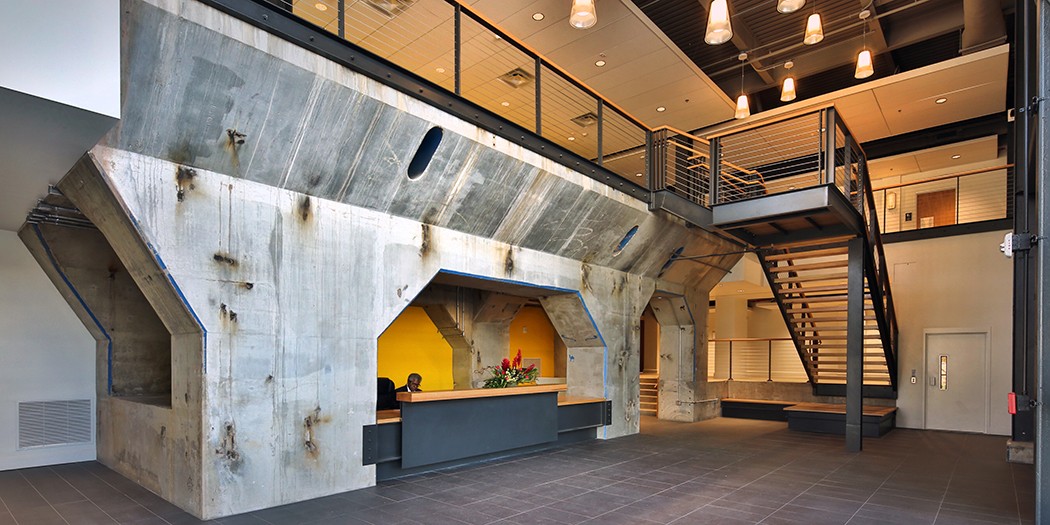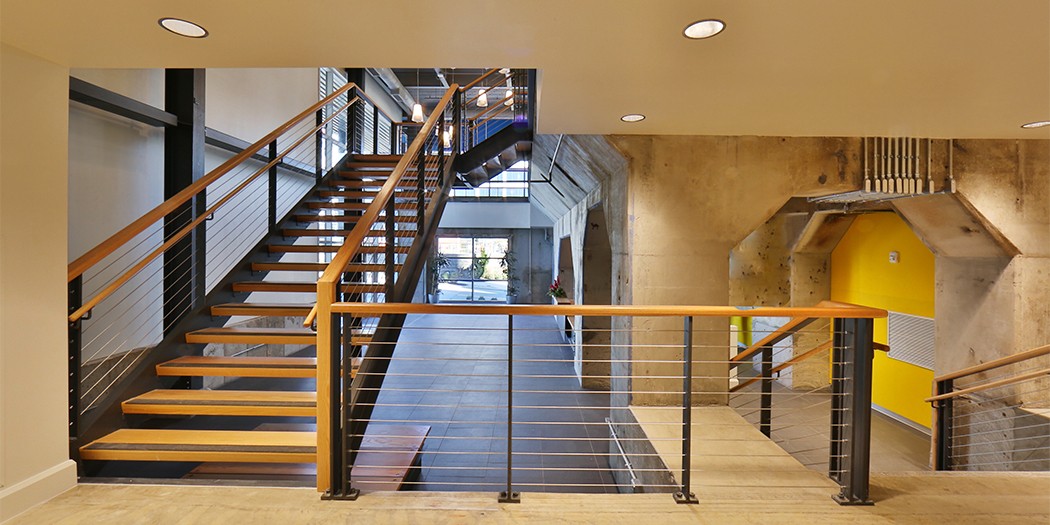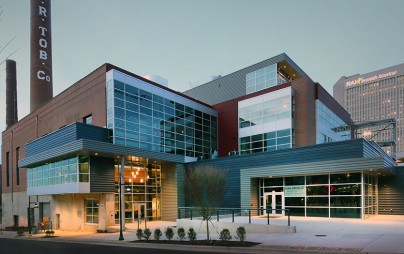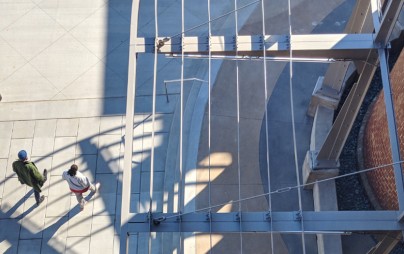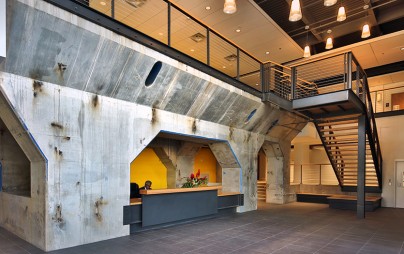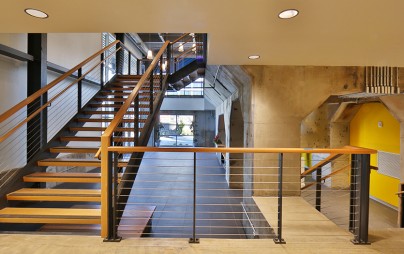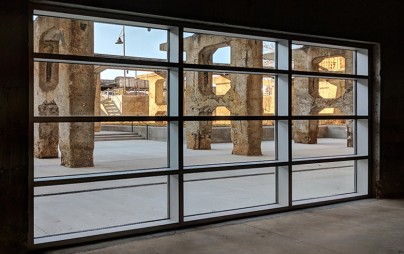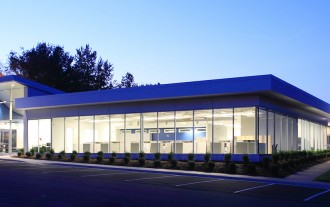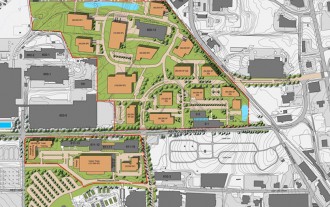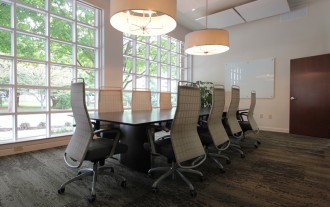The Bailey Power Plant renovation transforms the iconic structure that once powered R.J. Reynolds’ downtown factory operations into a mixed-use landmark in Innovation Quarter.
With two additional floor plates and a rooftop expansion, the building totals 116,000 SF of office, retail, and entertainment space - a more than 200% gain in leasable square footage.
The core and shell design honors the building’s historical industrial past by retaining original elements such as distressed concrete structures, while simultaneously looking to the future with a contemporary glass and metal façade. Lettering on the twin smokestacks has been restored, and lighting added to fur-ther enhance Winston-Salem’s nighttime skyline. Trestles that once supported a railroad spur for coal cars remain as well-worn sentries, creating opportunities for outdoor programming to the building’s west. An industrial yet refined steel canopy structure – designed to mimic the massive amounts of con-duit which once entangled the building - embraces the iconic smokestack adjacent to the building’s southern entertainment and retail entrance. The canopy’s welcoming curve and seating wall draw nighttime visitors in from the adjacent Bailey Park. Inside, the north-facing lobby with a wood and steel reception desk nestled into an existing turbine structure welcomes visitors to workplace suites. The two-story height of Turbine Hall, which once housed the electricity-generating turbines, retains both its scale and the impressive 40-ton gantry crane which ran its length. Glass-backed elevators rise in a cen-tral atrium, capturing light from the original roof monitor above and giving visitors a visual taste of the original building’s cavernous scale.
As a LEED Gold building, the Power Plant comes full circle from a coal-fired plant to a restored, re-source-saving icon of sustainability.
 USGBC® and the related logo are trademarks
USGBC® and the related logo are trademarks
owned by the U.S. Green Building Council and
are used with permission.
Project Information
Winston-Salem, North Carolina
Wexford Science + Technology
111,500 square feet
Recognition
- 2018 Project of the Year (Redevelopment), NAIOP NC
- 2018 Downtown Excellence Award, Downtown Winston-Salem Partnership
- 2019 Honor Award (Adaptive Reuse), Winston-Salem Chapter, North Carolina AIA
- 2020 Count Zinzendorf Award, W-S/FC Community Appearance Commission
