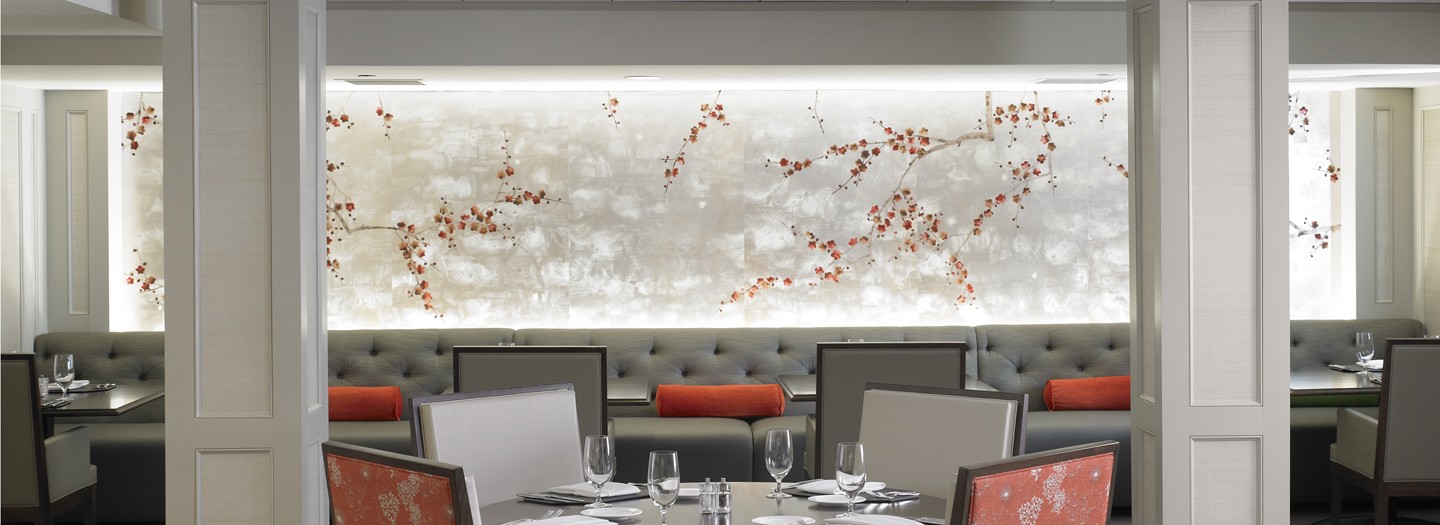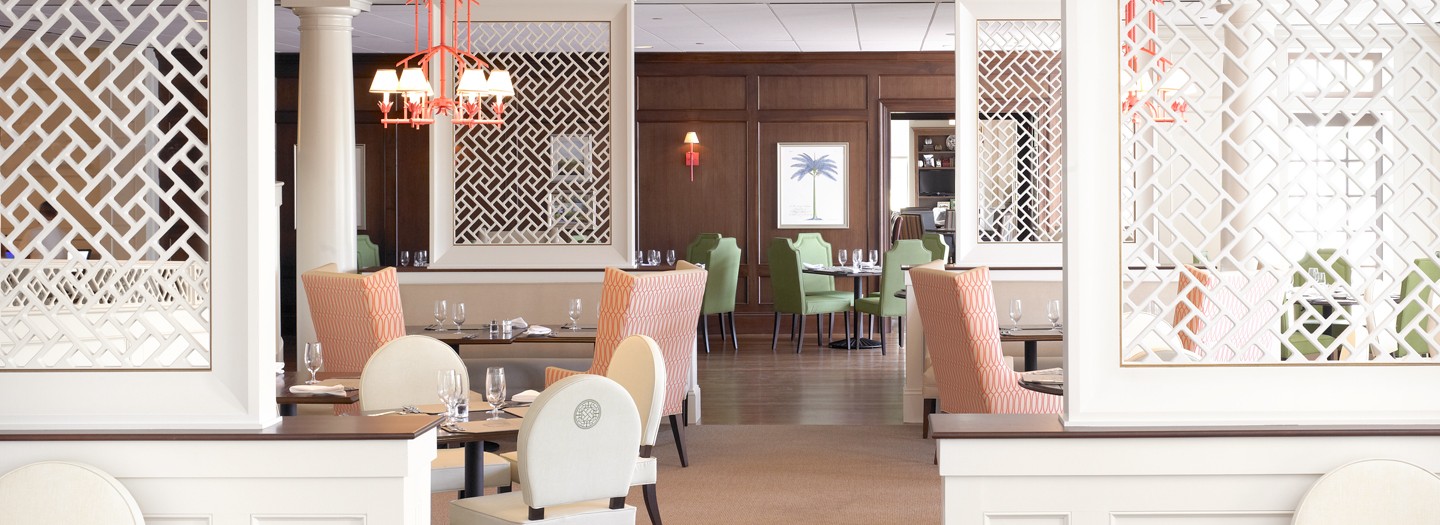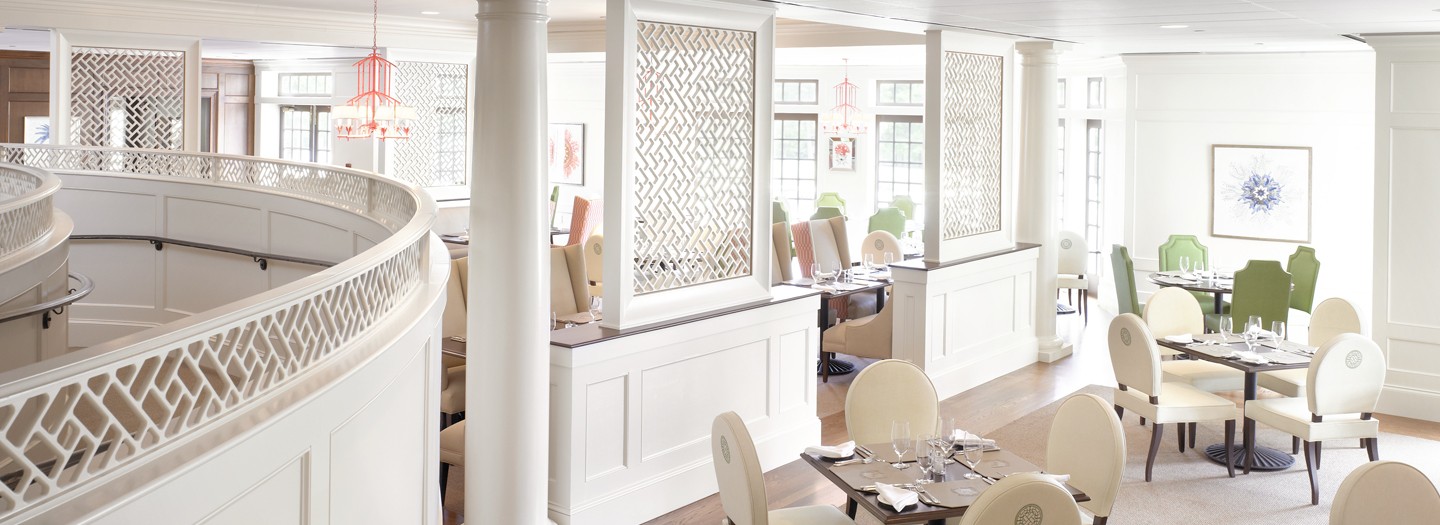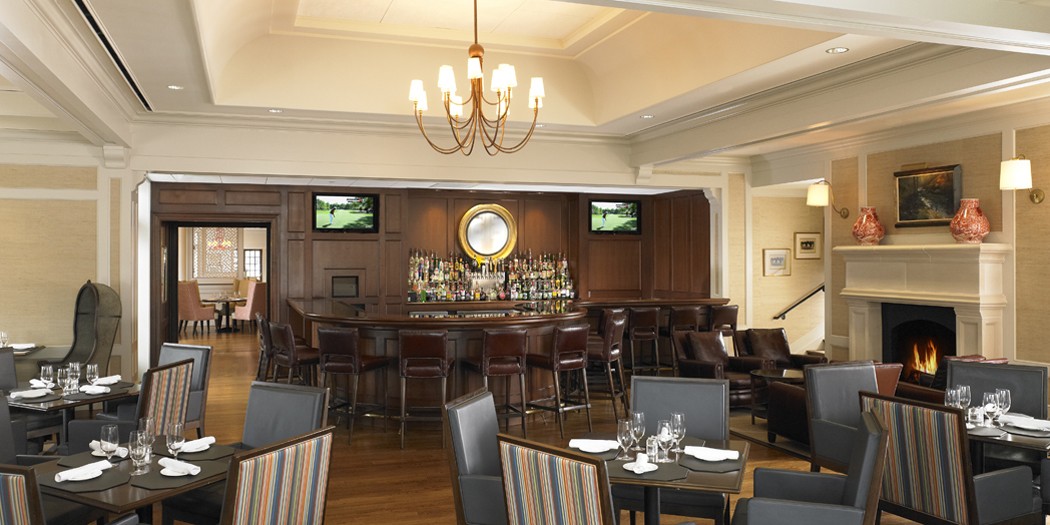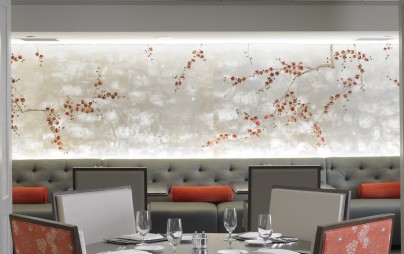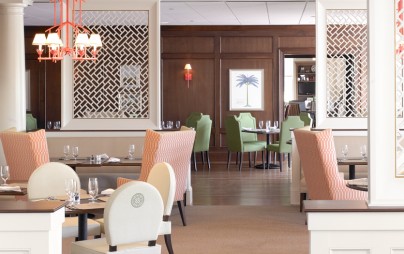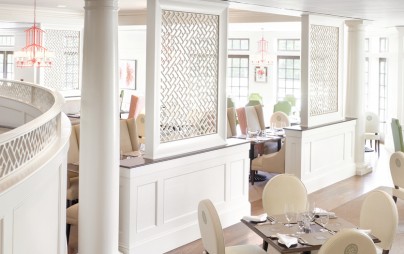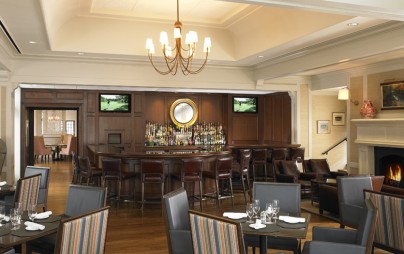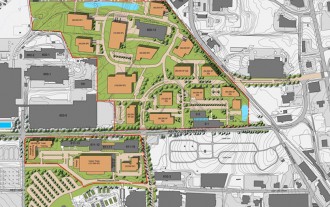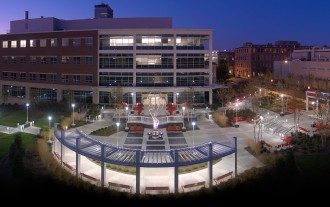Walter Robbs collaborated with Forsyth Country Club members and staff to design a 2,000 SF expansion and 5,000 SF renovation of the dining areas and bar, in keeping within the existing Neo-classical Georgian architecture of the hundred-year-old clubhouse. The newly-renovated interior maintains the rich and formal look of the dining area with enhanced architectural detailing and new finishes, furniture and lighting. The 1913 Grill was transformed from a dark, low ceiling space to a fresh, dramatic space with uplit, hand-painted French wallcovering, and banquette seating was added. The bar expansion was positioned to take advantage of the spectacular views of the golf course and improve the interior flow of the club. The adjacent exterior dining patio was also expanded and a fire pit was provided to enhance the outdoor dining experience.
Project Information
Winston-Salem, North Carolina
Forsyth Country Club
7,000 square feet
Recognition
- 2014 Award of Excellence, Architectural Woodwork Institute
- 2015 Citation Award, Winston-Salem Chapter, North Carolina AIA
